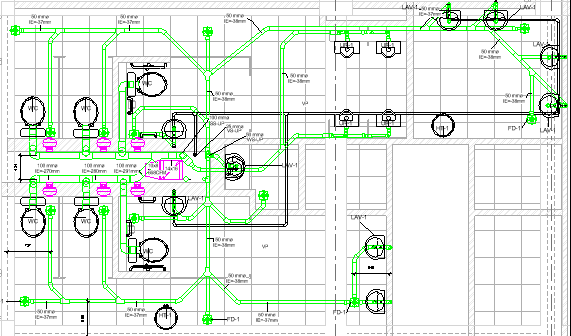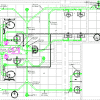Modeler BIM-MEP Engineer, CAD Draft, Revit model, MEP Coordination
Description
-MEP Systems modeling (Plumbing, HVAC, Firefighting, Light current)
– Coordination all systems to achieve zero clashes using Revit and Navisworks
– Documentation and Shop drawing works
– Calculating heating loads for spaces using HAP, Elite
– Design Air Ducts and chilled water pipes
– Select equipment (Fan coil units, chillers, AHUs, pumps)
– Making quantity tables BOQs




