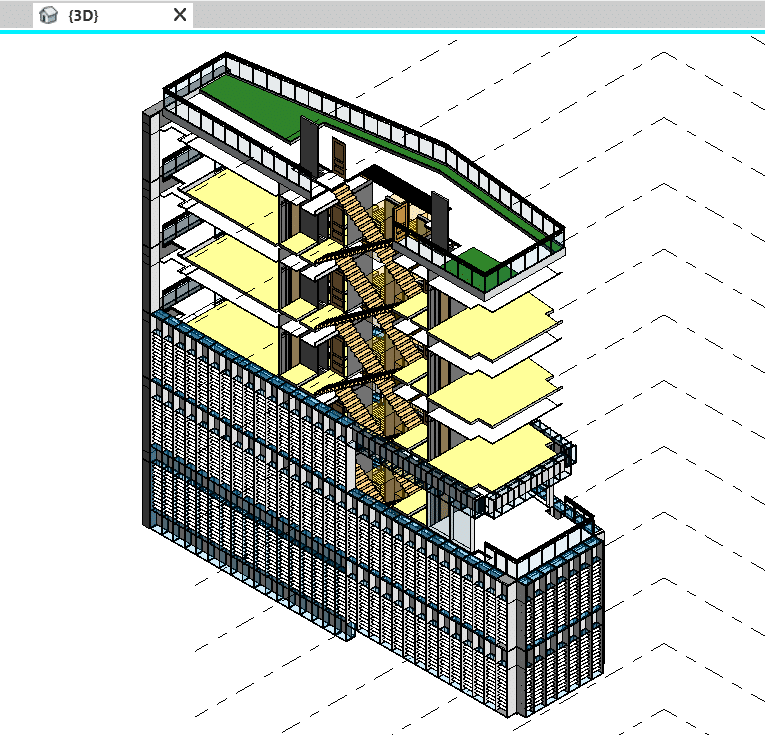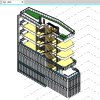I will do 2D/3D Modeling and Documentation in Autodesk Revit (Architecture & Structure Modeling).
Description
Providing services to convert your 2D drawings into 3D BIM model using Revit. Input file type- PDF, CAD files or even hand-sketches.
- Do you have an idea about how do you want to design your home, shop, office; I can do that for you and provide all the requirements for it.
- Architectural or Structural models. Creating 3D models and rendering from your 2D files in revit only.
- All building projects such as houses, offices etc.
- Level of Development is upto LOD 350 depends on the input drawings and the requirements from clients.
- Best service for my customers.




